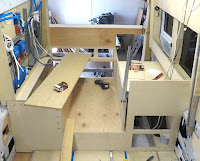But first, a short celebration: this is the van build's 1st Anniversary !!!
Indeed, that no-end-in-sight project started last December.
I thought I'd be on the road by now... 😂😂😂
One of the key features of this van build is its dedicated dining area in the back, out of the way of the heavily used spaces (kitchen, pantry, toilet...).
It sports a modular zone that hosts various modules depending on the use or season: mountain bikes in summer, bench in winter, etc. It offers large benches to sit 3 to 5 people depending on the configuration.
To handle the load from so many occupants, the front wall, the seat backrest and 2 vertical boards underneath the dining floor transfer most of the weight to the van's structures:
With
that figured out, time for wood chips to fly. First, the central
dividing wall was installed. Followed by the 2 vertical weight bearing
boards (center of pic). Their bottom edge is prevented from moving
sideways thanks to 4 pins / dowels inserted vertically in the aluminum rails:
After
adding a weight-bearing lip on the panel that surrounds the wheel well,
on the left side of the pic, it was time to drop the floor in:
From
there, things went pretty fast. It is so nice and speedy to finally
work on wood pieces that are just flat and square for a change 😂
The exception being the D pillars which had to be fully covered
before the backrest could tie into them. Those took 3 weeks of
painstaking templating, scribing, grinding, tweaking, inserting rivet
nuts and cursing:
This
was one of the most rewarding build steps to date. Finally starting on
building the interior voumes is a big motivation boost. Stoked ! 😃
____________________________________
>>> next post: Bikes & Bench Modules
<<< previous post: Wall Panels







Comments
Post a Comment