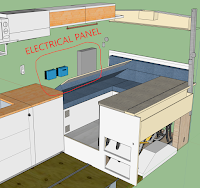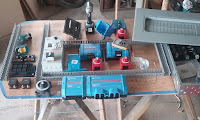To facilitate maintenance, all the electrical generation, distribution and safety components are grouped together. Not wanting to lose precious storage space in the garage area, they are located in the window well on the passenger side.
In case of an emergency it is crucial to have easy access to the main disconnects. That will be possible by simply rotating out of the way the backrest of the bench in the dining area:
To facilitate comprehension and clean cabling, the layout is logically organized into separate zones matching the input / output functions of the circuit diagram:
Hence the following organization:
- DC power is fed from the bottom (as the battery trays reside on the floor of the garage)
- It connects into the main DC disconnect and busbars above
- Above the busbars are the DC generation components (solar mppt, alternator dc/dc)
- At the top lie the DC breaker and distribution boxes going to all the DC loads
- Left of the breaker boxes is the user control panel with all the switches, timers and screen
- To the very right all the AC functions are grouped in 1 box (shore, breakers, EV plug...)
- The inverter, at the bottom right is located in the garage due to its large volume
- Finally, the solar power feed, seen on the very left, will actually come from the top as the panels are installed on the roof
A mockup was first built to fine tune the location of each component and cable runway:
____________________________________
>>> next post: Bolted Floor Rails
<<< previous post: Pulling Cables



Comments
Post a Comment